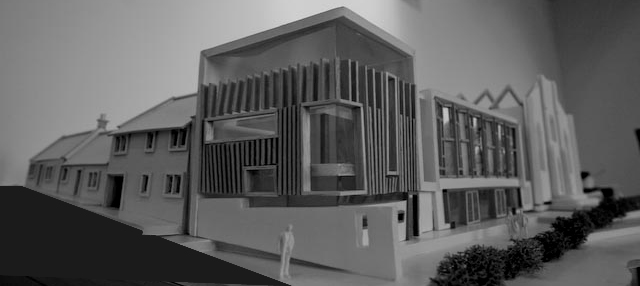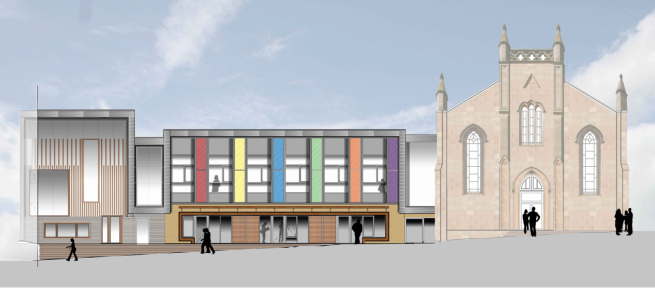Work has commenced on the redevelopment of Old Wellwynd Church in Airdrie into a Community Business Hub incorporating office space, conference facilities and a healthy living shop and cafe.

project model
We have attempted to maintain as many original features as possible and have created an open atrium at the entrance foyer to maintain the sense of volume within the Church.
The new build element has been designed as a contemporary addition and is separated from the original building by a glazed stairway providing a clear delineation between the two buildings. A raised element is designed to Wellwynd which addresses this historical street and provides a counter balance to the height and mass of the Church.
A landscaped walkway along the front of the building will allow the space to be used during the summer.
The building is due to be complete Summer 2010









There were once plans to convert the Arthur Memorial UF Church (Castle Hill, New Cumnock, Ayrshire), designed by William Beddoes Rees in 1912, into a one-stop-shop.
It sits on the site of Cumnock Castle, the first Cumnock. Runner up to Carbuncle Award 2009.
Would this not be a perfect Architect’s College. On the A76, a couple of hundred yards from the railway station on the Glasgow to Carlisle line?
Re-use of a part of our heritage.
Nothing is impossible!